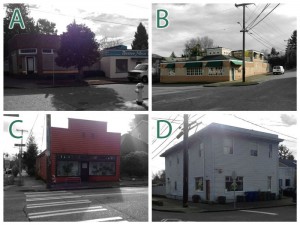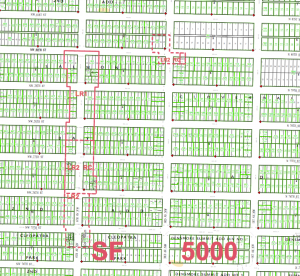Look around a residential neighbourhood in a typical American city, and you will see an ocean of single-family detached homes. There is a myth that it has always been this way. In reality, many cities have historically allowed a diverse mix of buildings and uses in residential neighbourhoods: duplexes, row houses, even corner stores. Seattle is no exception.
In this article, I’d like to introduce you to Greenwood, a residential Seattle neighbourhood where I used to live. Greenwood is a unique and wonderful place. Like many of Seattle’s residential neighbourhoods, it has a great diversity of building types and uses. However, due to overly restrictive zoning, this diversity is gradually giving way to a monoculture of single-family homes. Don’t get me wrong; I deeply cherish the beauty of our city’s Craftsman homes, and always have. But single-family homes can peacefully coexist with other kinds of buildings. Perhaps now is the time to consider how we might preserve our history of diversity, and remake it for our 21st century city.
History of Mixing Uses in Residential Greenwood
If you’ve been to Greenwood, you’re probably familiar with the many restaurants, stores, and multifamily buildings that line the streets of Greenwood Ave N and N 85th St. But there’s more to Greenwood than meets the visitor’s eye. When I first moved to Seattle two years ago, I regularly roamed the back streets of Greenwood to take in the beauty and quiet that they had to offer. In doing so, I began to discover a secret world of buildings that had not been constructed as single-family homes, even if they served that purpose today.
Below are just a handful of the commercial and multi-family structures hidden within the residential portions of Greenwood. Some still serve their original purpose; current zoning prohibits this type of use, but these buildings are grandfathered in. Others have been redesigned as single-family homes.
 NW 82nd St and 3rd Ave NW (A): Two buildings sit on the southwest corner of this block. On the right is a butcher shop. On the left is a former shop that has been converted into a residence.
NW 82nd St and 3rd Ave NW (A): Two buildings sit on the southwest corner of this block. On the right is a butcher shop. On the left is a former shop that has been converted into a residence.- N 66th St and Fremont Ave N (B): The building on this site serves as a support centre and appears to have been significantly modified from what historically existed on site.
- N 80th St and Linden Ave N (C): Formerly a store, this building has been converted into a duplex.
- N 79th St and Fremont Ave N (D): This mixed-use building has a gardening store on the ground floor, along with a handful of residential units.
- N 76nd St and Fremont Ave N (Not Shown): This building is currently a single-family home. It appears to have been a storefront in the past.
 Some sections of Greenwood are zoned as Lowrise Multi-Family Residential (LR1 and LR2) and Residential Commercial (RC). One would typically expect these zoning types to be on a main street, but there are a few parcels of 6th Ave NW with these zoning designations, as you can see from the map. 6th Ave NW isn’t a main street. These zones were established here specifically for the sake of buildings like the ones above, the construction of which predated today’s zoning code. 8th Ave NW serves as the closest main street, but the equivalent zoning isn’t anywhere near these 6th Ave NW blocks.
Some sections of Greenwood are zoned as Lowrise Multi-Family Residential (LR1 and LR2) and Residential Commercial (RC). One would typically expect these zoning types to be on a main street, but there are a few parcels of 6th Ave NW with these zoning designations, as you can see from the map. 6th Ave NW isn’t a main street. These zones were established here specifically for the sake of buildings like the ones above, the construction of which predated today’s zoning code. 8th Ave NW serves as the closest main street, but the equivalent zoning isn’t anywhere near these 6th Ave NW blocks.
Proposal
If multifamily residential and neighbourhood-oriented commercial has worked in Greenwood for so long, why can’t we consider allowing these uses at targeted locations throughout the city?
For many people, residential neighbourhoods are desirable places to live because of the quiet and low traffic volumes that they offer. Small-scale multifamily buildings and corner stores are entirely compatible with these desires. These pockets of density, nestled in residential areas, enable nearby residents to live a walking-oriented life without having to go to a busy commercial street for all of their needs. Some people can find it stressful to deal with crowds and activity on a busy street. A corner store can help you avoid the effort of a longer trip. Small-scale multifamily buildings offer people an alternative to the single-family home while still benefiting from the character of the residential neighbourhood.
Size, Use, and Location Matter
Within these pockets of density, it’s important to make sure that the businesses and multifamily residential we allow are of the right scale, type, and location.
Size: Recognising that residential neighourhoods have maximum height limits and small lots, new construction should not exceed 35 feet in height (three storeys) and encompass more than two lots which are standard within areas zoned SF-5000. Building widths should also be small, perhaps no more than 45 feet per building.
Use: For commercial uses, the best kinds are small and “boring” businesses. Think of uses like a café, family medical practice, law office, or a traditional corner store. By nature, these uses won’t generate much traffic; they will only attract people who live very close, rather than being city-wide attractions. As a simple litmus test, consider this: would anybody cross a main street to get to this business? If the answer is “yes”, then it should go on the main street. If the answer is “no”, then the use is probably appropriate within the neighbourhood. Meanwhile, multifamily uses can be much broader in nature like row houses, apartments, condos, and other such uses.
Location: In residential neighbourhoods, one of the traditional hallmarks of multifamily residential and commercial uses is that they are almost always located at the corners of an intersection. Intuitively, we know that intersections have the most access, traffic, and visibility. Following this precedent, new multifamily and commercial uses should accordingly be accommodated in the same manner.
To be sure, the exact set of regulatory policies would need to be much more nuanced than this. But this does gives us a good framework from which to develop rules accommodating a modest mix of low-density uses in residential neighbourhoods. As we can see, a mixing of uses and building types has been a highly successful feature of Seattle neighbourhoods. We should embrace that fact by working to preserve and expand it into the future.
Stephen is a professional urban planner in Puget Sound with a passion for sustainable, livable, and diverse cities. He is especially interested in how policies, regulations, and programs can promote positive outcomes for communities. With stints in great cities like Bellingham and Cork, Stephen currently lives in Seattle. He primarily covers land use and transportation issues and has been with The Urbanist since 2014.



