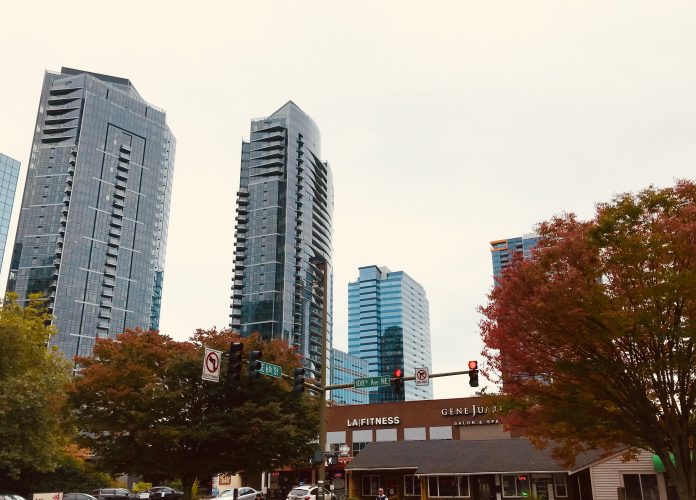Bellevue has been chugging away on a Downtown Livability Initiative for its business, retail, and housing core over the past four years. In 2013, a Citizens Advisory Committee was commissioned to look at a broad set of issues with the Downtown Bellevue land use code. The group delivered a broad spectrum of recommendations related to public open space, design guidelines, public amenities, pedestrian environment, building form, and parking. Eventually the city’s planning commission took up a much more detailed review of proposed Downtown Bellevue livability land use changes between 2015 and 2017.
Over the summer and fall, the Bellevue City Council held nine study sessions to work out the final aspects of the overall land use code changes. On Monday, the city council moved ahead by adopting final changes which:
- Revise some Downtown Bellevue zoning designations;
- Increase allowed building heights and floor area;
- Require wider sidewalks on many streets;
- Establish specific through-block connection requirements;
- Reform the bonusable amenity program;
- Enhance tower designs; and
- Promote better pedestrian-oriented streets through ground floor requirements.
Downtown Bellevue Zoning
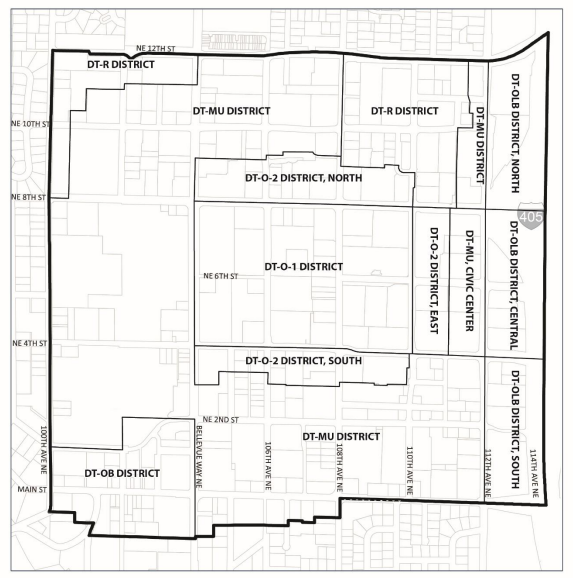
Downtown Bellevue has six distinction zoning districts that cover the 0.7-square mile city core:
- Downtown Office 1 (DT-O-1);
- Downtown Office 2 (DT-O-2);
- Downtown Mixed Use (DT-MU);
- Downtown Residential Downtown (DT-R)
- Old Bellevue Downtown Office (DT-OB); and
- Downtown Office and Limited Business (DT-OLB).
The zoning of properties is largely staying the same as part of the Downtown livability land use changes. However, there are some adjustments that will break the zoning districts in more specific zoning districts. The design district overlays that apply to outer portions of the Downtown Bellevue core will also see some adjustments to address transitions to single-family areas beyond. Development regulations associated with the zoning districts are the primary things that will change.
The dimensional standards for zoning districts add and reduce development capacity depending on the use and zone. In absolute terms, development capacity is increasing though the adjustments are best characterized as very modest. Building heights are going up much higher in the core and near I-405, and to a lesser degree beyond. Other limiting factors such as floor area ratio and floorplates are getting adjustments, too. They play a role in controlling vertical and horizontal building form below the building height limit. Base floor area ratio maximums are getting a boost since some old “bonusable amenities” that helped achieve additional floor area above the base maximum are going away and instead becoming mandated design elements (e.g., overhead weather protection and active ground floor uses).
Tower floorplates are being slightly reduced to promote skinnier building profiles in the skyline and reduce the impacts that tall, wide structures can have on the pedestrian environment below. The maximum floorplate for residential towers will go down modestly in absolute terms in most cases. More broadly, small floorplate reductions will apply to portions of towers that exceed the “trigger height,” which in no case will be less than 115 feet in height but often considerably higher. Floorplate maximums apply at all portions of a structure above 40 feet in height. They come in two flavors: one set applies between 40 feet and 80 feet in height and another set above 80 feet in height.
In the DT-O-1 zone, Bellevue is raising maximum building heights for residential and non-residential development to 600 feet. That’s up from 300 feet for non-residential development and 200 feet for residential development. Base height limits are also going up from 200 feet for residential and non-residential development to 345 feet and 450 feet respectively. Floor area ratios (FARs), however, are mixed with base FARs rising from 5.0 but eliminating the unlimited FAR maximum for residential development.

In the DT-R zone, Bellevue is also raising building heights with floor area ratios and maximum floorplates going up, too. Note though that non-residential uses are essentially only allowed with residential. Maximum building height for non-residential will increase to 95 feet, up from 65 feet. Residential uses will be allowed up to 250 feet–a 50-foot increase–and the base maximum FAR will go to 4.5, up from 2.0. Additionally, the maximum floorplate for residential development above 80 feet in height will go to 13,500 gross square feet per floor, up from 12,000 gross square feet per floor.

Those examples should give a sense of the kind of changes that are being made by Downtown Bellevue land use code update.
Tower Separation, Tower Bulk, and Upper Level Stepbacks
Several changes to the land use code directly address the impacts that taller structures can have on the public realm and privacy. These include the introduction of tower separation, tower bulk, upper level stepbacks, and design guidance to avoid shadowing.
Towers that exceed the “trigger height” in their respective zone will be required to provide reduced floorplates in order to lessen the visual and health impacts that tall buildings can have. This requirement will only apply to portions of towers that exceed the “trigger height” and differ base upon use and zone:
- For non-residential towers, maximum floorpates will need to be reduced by 15% in the DT-O-1 and DT-O-2 zones while in the DT-MU, DT-MU (Civic Center), and DT-OLB (Center and South) zones will need to reduce floorpates up to 10% but no less than 20,000 gross square feet per floor.
- Residential towers will need tor reduce floorpates by 10%. Averaging of reduced floorplates is allowed across upper floors provided that no floor exceeds the maximum floorplate size above 80 feet in height.
In addition to reduced floorplates, towers that exceed the “trigger height” will need to provide outdoor plaza space generally equal to 10% of the project site area.
A new tower separation will also be required whether or not towers are located on the same site. Although, tower separation requirements will not apply to parcels that are less than or equal to 40,000 square feet of site area. Towers will need to be separated by at least 60 feet for portions of a structure over 80 feet in height when a building exceeds 100 feet in height. Additionally, towers are required to be setback building portions above 80 feet in height a minimum of 20 feet from interior property lines.
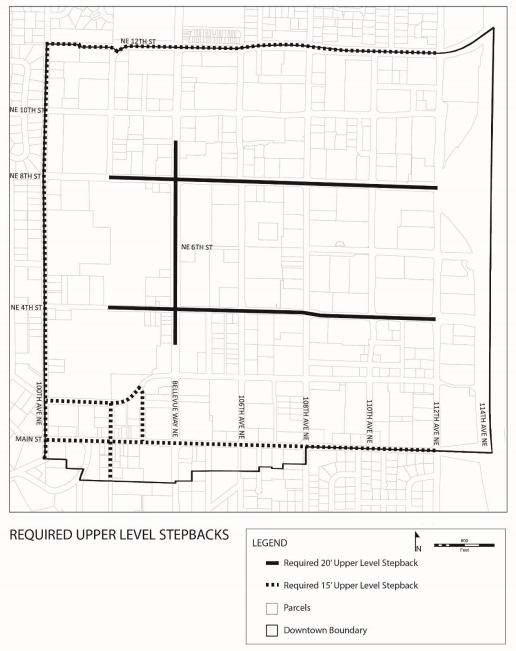
Another set of changes would establish expanded upper level stepback requirements. These are being modestly expanded to include new segments along NE 12th St, Main Street, and 102nd Ave NE. Entirely new streets will receive upper level stepback treatments, including NE 8th St, NE 4th St, Bellevue Way NE, 103rd Ave NE, and NE 1st St. Depending upon the upper level stepback designation, buildings that exceed 40 feet in height must stepback 15 or 20 feet for portions of the building above 25 feet in height.
Pedestrian Network
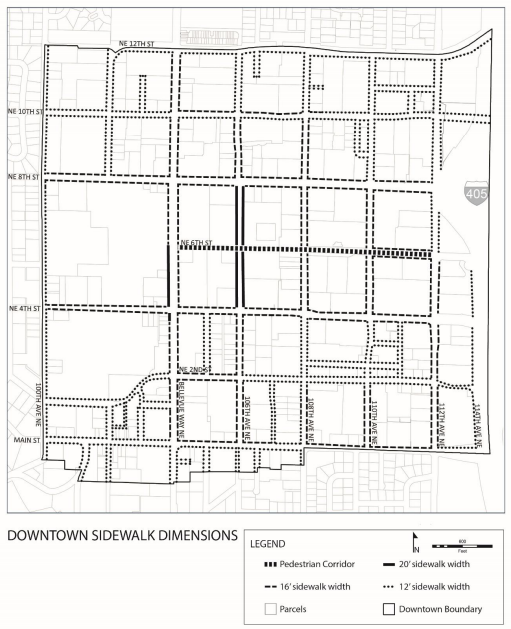
While Downtown Bellevue may be known for its wide streets, it also has wide sidewalks for pedestrians. In part, this is to respond to the large superblocks that can create heavy foot traffic on a limited number of sidewalks. The new sidewalk standards are getting some boosts. For instance, 106th Ave NE between NE 4th St and NE 8th St will go from 16-foot wide sidewalk standards to 20-foot wide sidewalks. Another instance of this is a segment of Bellevue Way in front of Bellevue Square Mall. More streets will also be designated with 16-foot wide sidewalks. The minimum standard for a sidewalk is 12 feet wide.
As part of the sidewalk standards are planter strip and street tree requirements. A comprehensive plan for how planter strips and street trees should be located is outlined in the regulations by street segment. In most cases, however, sidewalks may not have less that six feet of unobstructed width to allow free movement on sidewalks by pedestrians. That means planter strips generally must be six feet wide or less for 12-foot wide sidewalks.
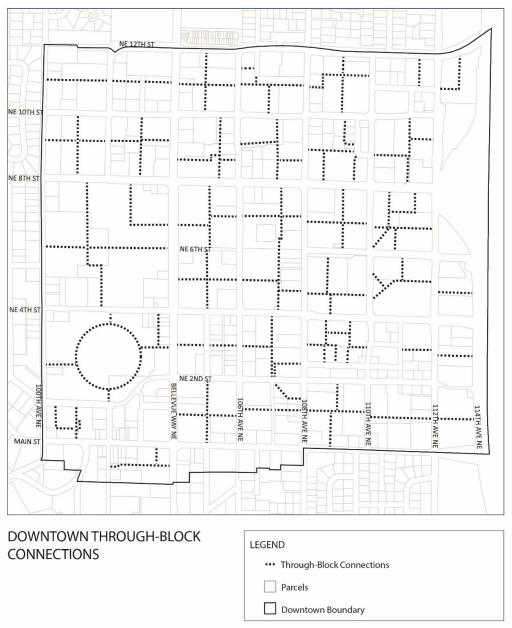
The new Downtown Bellevue code places a strong emphasis on through-block connections. Many of the blocks in the city center exceed 600 feet making walking mobility challenging if finer grain mobility connections are not provided. Updated requirements specify precise locations of where through-block connections must be provided for pedestrians. Developers are responsible for pay for a proportionate share of construction costs and must keep the through-block connections available to public access 24 hours a day. Specific guidelines address landscaping, materials, lighting, wayfinding signage, and activation requirements. In years past, many developers and property owners have added to the network making much of the city center more accessible on foot.
Bonusable Amenities and FAR
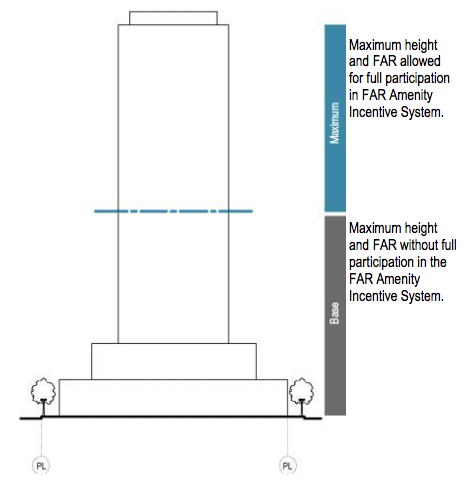
In exchange for providing public amenities, developers can use added building height and floor area beyond the base maximum in Downtown Bellevue. This concept of bonusable amenities is not new for Downtown Bellevue, but the options are changing.
Some of them are being fully eliminated, or at least in terms of being explicitly identified, or being consolidated. A few new options will be added to the program; these include green building certification, pedestrian bridges over roads, retail and pedestrian activated alleys, and historic preservation. Another new option creates flexibility in amenities that developers can propose that will provide community benefits.
Beyond the bonusable amenity options, some additional floor area may be exempted when affordable housing is proposed, special dedications of land are required, and when certain ground floor and upper level active uses are proposed.
Tower Design
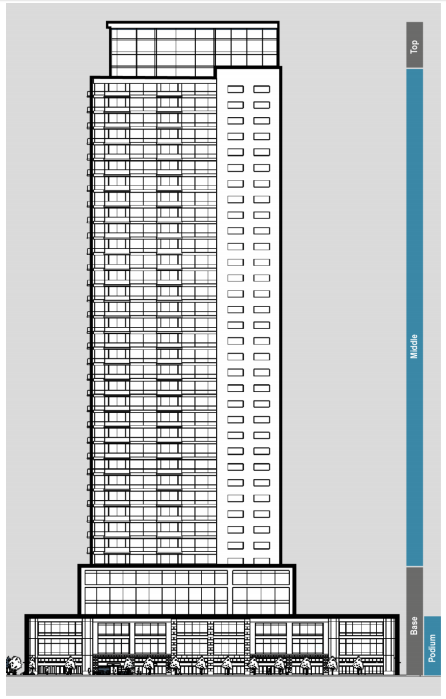
The new code recognizes distinct portions of buildings depending upon height and purposes. Tower massings are distinguished by base, podium, middle, and top. Building bases and podiums are expected to respond highly to the pedestrian realm and function at that scale. Various design objectives are encouraged, such as use of high quality materials, architectural expression (e.g., bay windows, cornices, canopies, and windows), inviting retail and commercial ground floor spaces and entries, sensitive building lighting, and multiple ground floor entrances.
For the middle of towers, the design guidance encourages careful placement of structures so that they can reduce wind effects, avoid shadowing of public open spaces, and be sensitive to the pedestrian environment below. The guidelines encourage orienting towers so that they benefit from solar energy, provide natural ventilation, and create a varied and vibrant skyline. Visual interest to facades, a variety of materials, and articulation are also encouraged. And for tower tops, the design guidance promotes the use of interesting rooflines, rooftop terraces and gardens, green infrastructure, and masking of mechanical equipment.
Public Realm Quality
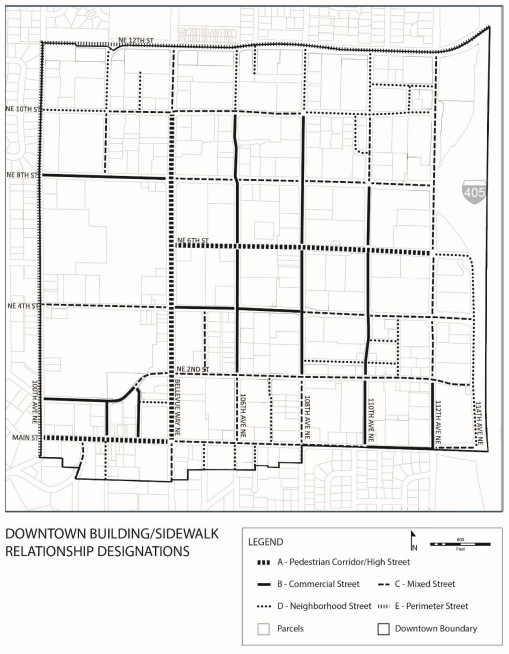
The new Downtown Bellevue code differentiates land use requirements based upon a consistent street typing approach. Different types of streets are destined to have different types of amenities, overhead weather protection, parking restrictions, and activation. This concept is embodied in the following image:
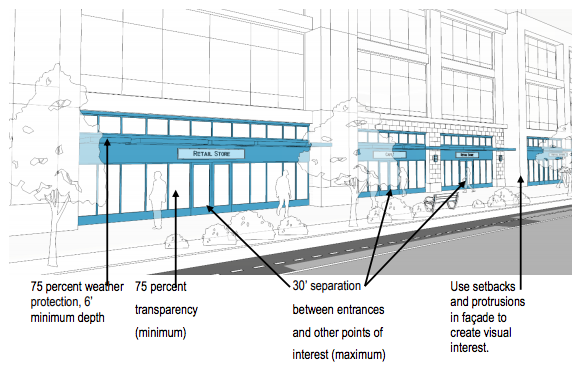
The Downtown Bellevue code specifies five distinct street types that new developments will need to respond to. The following table lists the distinguishing features of all five:
| Type | Transparency | Weather Protection | Points of Interest | Vehicular Parking | Street Wall |
|---|---|---|---|---|---|
| A | 75% minimum of facade | 75% of frontage at least six feet deep | At least every 30 feet of facade | No surface parking or vehicle access directly between perimeter sidewalk and main pedestrian entrance | 100% with active uses on ground floor |
| B | 75% minimum of facade | 75% of frontage at least six feet deep | At least every 60 feet of facade | No surface parking or vehicle access directly between perimeter sidewalk and main pedestrian entrance | 100% with active and service uses on ground floor (50% must be active uses) |
| C | 75% minimum of facade | 75% of frontage | At least every 75 feet of facade | No surface parking or vehicle access directly between perimeter sidewalk and main pedestrian entrance | 50% with active and service uses on ground floor |
| D | Blank walls and inactive uses may occupy no more than 25% of the facade | 50% of frontage | At least every 90 feet of facade | No surface parking or vehicle access directly between perimeter sidewalk and main pedestrian entrance | N/A |
| E | Blank walls and inactive uses may occupy no more than 25% of the facade | At building entries | At least every 90 feet of facade | No surface parking or vehicle access directly between perimeter sidewalk and main pedestrian entrance | N/A |
These requirements will be applied based upon the regulatory map above.
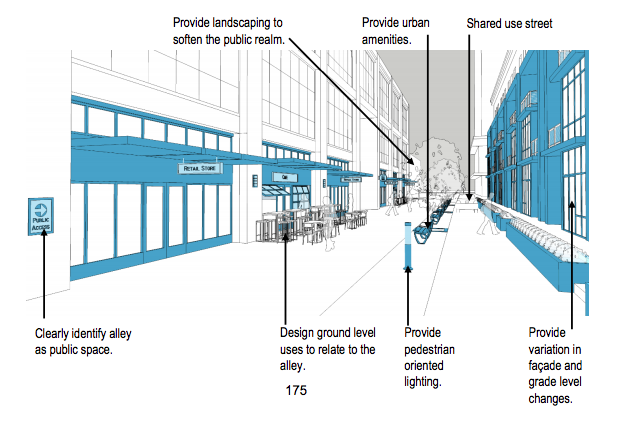
A different yet still interesting activation approach in the new Downtown Bellevue code is “alleys with addresses“. The land use code describes them as “pedestrian-oriented ways off the main vehicular street grid that provide an intimate pedestrian experience through a combination of residential, small retail, restaurant, and other commercial entries with meaningful transparency along the frontage building walls.” They are a type of a bonusable amenity that developers can propose to achieve additional building height and floor area. Developers who choose to create these types of space will need to follow specific design standards. These include:
- Meeting the Type A pedestrian street standard above;
- Ensuring that the alley is at least 20 feet wide;
- Accessible to the public 24 hours a day; and
- Active uses must have their entrances facing onto the alley.
Other requirements, such as materials, lighting, signage, and open air above most of the alley, are also outlined in the design guidance.
Conclusion
There is a lot more baked into the Downtown Bellevue regulations. But on the whole, these land use changes should promote a higher quality and denser urban district in this flagship Eastside city. And despite some higher requirements on towers in particular–such as smaller upper level floorplates–the zoning changes preserve development capacity and even increase it. The fruits of the land use changes should begin to appear in the next few years as new projects come on line.
Looking ahead, the city is working through a rezone of Wilburton, the urban neighborhood across I-405 from Downtown Bellevue. Most of Wilburton will be within the 15-minute walkshed of an East Link station, which will facilitate a significant increase in density. The downtown core will effectively be extended three full blocks eastward across I-405 and will incorporate the Eastside Rail Corridor. While still in the planning stage, the city’s vision is ambitious, particularly around how to break down the barrier that is I-405.
AJ McGauley also contributed to this article.
Bellevue Uses Crowd-Sourced Data Project To Delay Safe Street Designs
Stephen is a professional urban planner in Puget Sound with a passion for sustainable, livable, and diverse cities. He is especially interested in how policies, regulations, and programs can promote positive outcomes for communities. With stints in great cities like Bellingham and Cork, Stephen currently lives in Seattle. He primarily covers land use and transportation issues and has been with The Urbanist since 2014.

