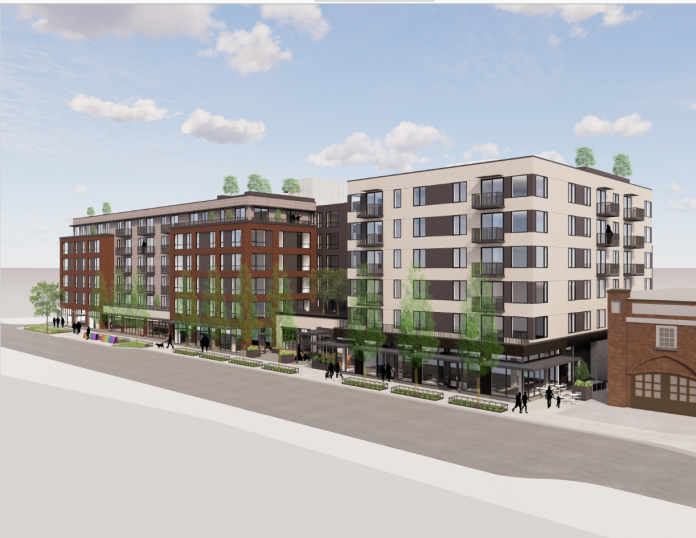
Two QFC housing projects — one in Wedgwood and one in Capitol Hill — are hoping to attain an extra sixth floor for saving trees but are facing pushback.
When QFC vacated Wedgwood Center in 2021, their departure was seen as a “devastating” move that left the neighborhood without a convenient grocery store. Now, three years later, a developer is redeveloping the area into an as-yet-unnamed grocery store with 331 apartments stacked on top at the 8400 35th Ave NE site.
In public comment, residents expressed concerns about inadequate parking for new residents, congestion and noise, and the prospect of losing beloved businesses like Van Gogh Coffeehouse and The Broiler. Others voiced support for added density and the stacked-apartments-and-retail model in particular. The biggest area of conflict, though, centered on the developer’s request to depart from zoning and add an additional sixth story in exchange for saving two trees.
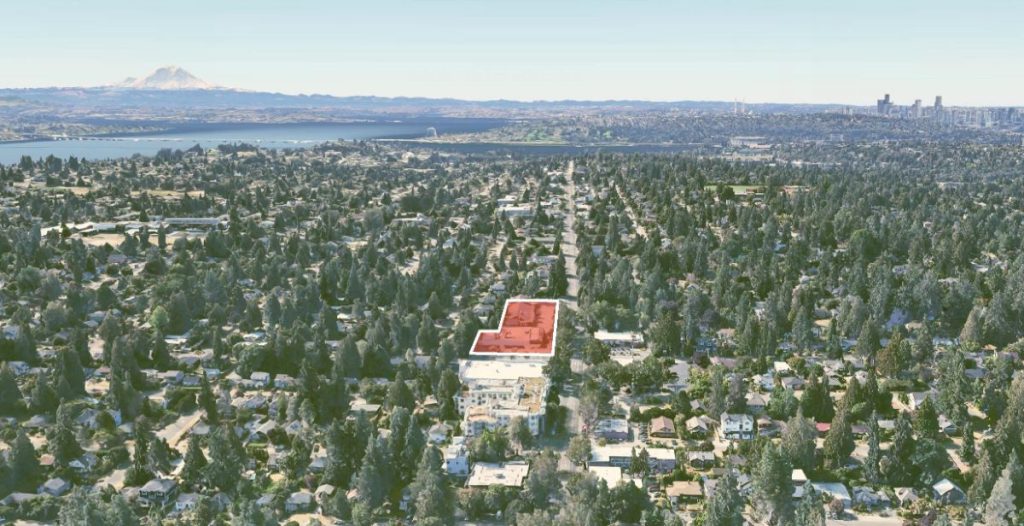
For developers, saving a tree entails redesigning the “building envelope” and can mean reducing a project’s raw square footage, which typically cuts into expected revenue. Healthy revenue projections are needed to offset climbing building costs, which have jumped recently due to high interest rates. A zoning departure to allow an extra floor can ensure that a project pencils out financially, which is why Seattle’s recent tree ordinance included such an incentive for saving trees on site.
Wedgwood Community Council backs developer’s six-story alternative
The Wedgwood Community Council has advocated for the six-story option, Concept C, which is also the developer’s preferred option. WCC president Per Johnson explained in an interview, “[Six stories is] greater than the density that we were looking for on this particular site when we as a community requested upzoning of this property back in 2015. [But] we have been and continue to be proactively planning for density in these areas.”
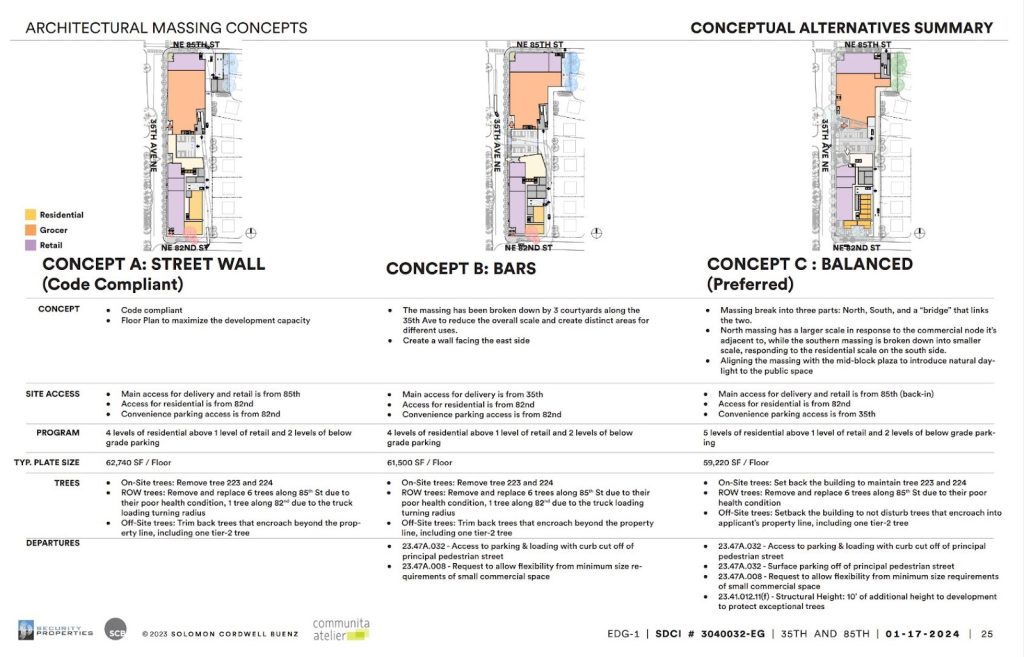
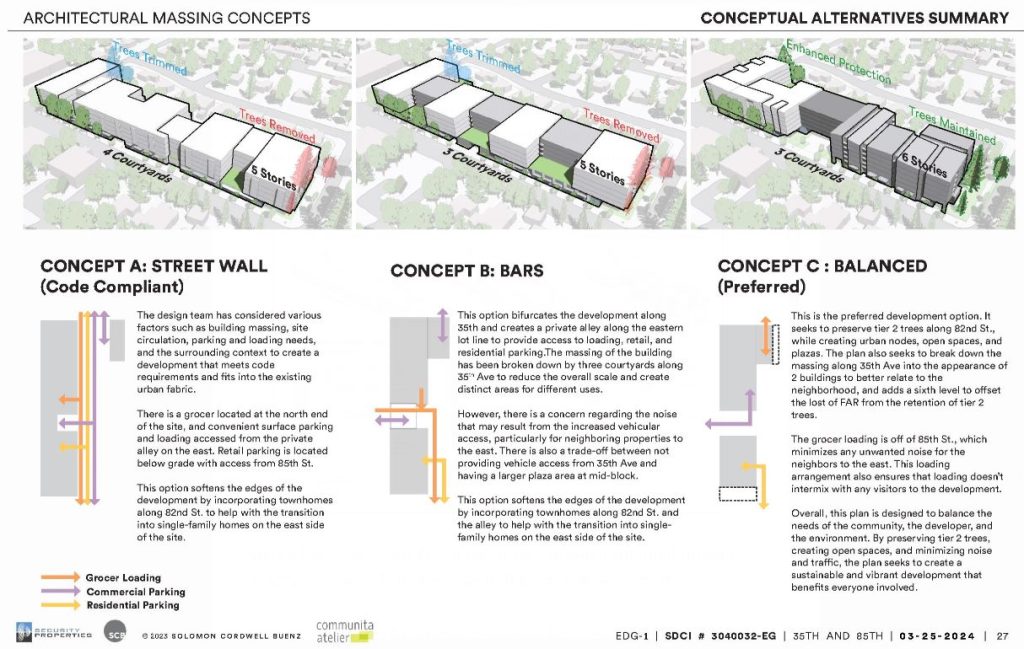
At a public comment meeting on March 25th, the Design Review Board appeared to be moving towards Concept C. But some participants objected to Concept C for a different reason: unlike Concept A and Concept B, it adds a surface parking lot in addition to the two levels of underground parking, at the request of the unknown grocery. For some commenters, this seemed like parking overkill.
To avoid an explosion of strip malls, the city has restricted developers from building surface parking lots on pedestrian-designated zones, including 35th Avenue NE, and from building curb cuts for vehicles to access that parking from a pedestrian zone. Security Property’s design requests departures in both of these areas to build “approximately 20 accessible and convenient surface parking stalls as part of a shared use public plaza.”
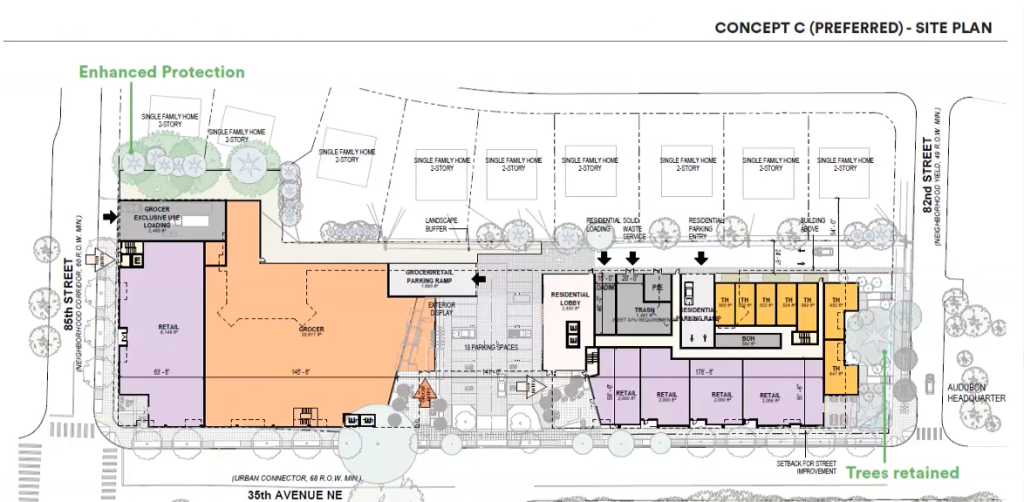
For Johnson, it all comes back to the need for a grocery store, whoever that grocer is. “We understand it’s a priority for a grocer there, and a grocery is of high value to us. Our community’s built around a grocery at this location, and we’d very much like to see that back. So we’re willing to have a surface lot there, although we recognize that there would be some potential for pedestrian and vehicular conflict.”
“The Northeast Design Review Board has asked the designer at Security Properties to go back and look at ways to further reduce the potential for conflict and to make it less car-focused,” said Johnson. He noted the surface parking is intended to accommodate DoorDash, grab-and-go, and other food delivery options, which became more popular during the pandemic. Concept C adheres to the grocer’s other wishes, too, including to have only one entrance to mitigate retail crime, he added.
Johnson envisions a pedestrian-focused and “people-first” development, and mock-ups from the developer show young people eating and socializing. But the chaos of pedestrians entering retail or apartments from 35th Avenue NE while motorists simultaneously enter the surface parking lot could disrupt that atmosphere. Can a parking lot ever truly be a “shared use public plaza”?
Capitol Hill QFC strives for six stories and a hornbeam
To the south, a similar debate over density has sprung up in Capitol Hill. After the QFC left in 2021, the developer Hunters Capital took over the 416 15th Ave E site with plans to build 170 apartment units stacked on top of retail. Just like in Wedgwood, the developer has opted to request departures to add an additional story in exchange for saving trees, per the tree ordinance.
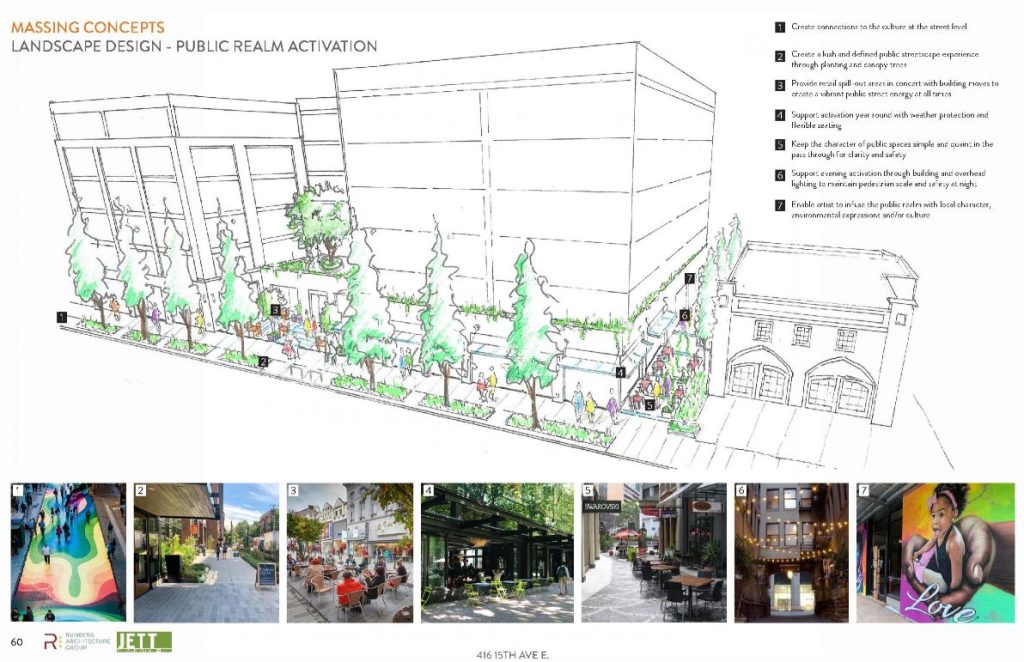
Michael Oaksmith, who is president of development at Hunters Capital, said the extra floor also directly contributes to affordable housing via the Multi-Family Tax Exemption (MFTE) and Mandatory Housing Affordability (MHA) programs.
“Buildings of all residential types are not able to keep up with demand, especially now with interest rates slowing construction considerably. The tree ordinance is a creative way for the city to save mature trees while preserving developers’ rights to maximize density on sites,” Oaksmith said in an email. “It may not seem like much, but adding 20 units here, 30 units there, etc .— this all adds up. Especially for projects that take part in the MFTE affordable housing program and take part in the city’s mandated MHA programs. With even a 5% added density factor, we are talking hundreds of millions added in fees, along with thousands of added affordable units.”
Trees also improve the look of the building, provide sidewalk shade, and maintain habitat for squirrels and birds, he wrote.
In a flurry of public comments from the February 28th Land Use Meeting, some residents decried the additional fifth story for being “out of scale” with the neighborhood or ruining its “intimate feel.” Most comments, though, were supportive of the additional story.
Justin Oaksford, a volunteer with Tech4Housing, lives near Volunteer Park and notes that the area has many amenities — green space, the Asian Art Museum, the historic water tower — that make it desirable. Nonetheless, the area has not been as heavily upzoned and redeveloped as other parts of Capitol Hill — nor do plans for Seattle’s next 20-year comprehensive plan update significantly alter that growth strategy.
“In the upcoming Comp Plan updates, the area around Volunteer Park is barely touched,” Oaksford told The Urbanist. “The Aloha and Broadway area is going to be part of an urban neighborhood. But Volunteer Park is blocked off despite being right next to the 10 bus line, and quite close to the light rail station — blocked off above sixplexes or something like that. The sixth floor we’re talking about is about 22 units. That’s 22 households who will be looking for housing somewhere else, because it’s 22 households who want to live in this neighborhood. Those don’t just disappear. It’s not ether, they’re real people.”
From Oaksford’s perspective, the limited upzoning of Seattle has turned every new apartment building into a tooth-and-nail fight for housing capacity. In the proposed Comprehensive Plan, a few upzoned “Urban Centers” like Northgate stand out as islands of density in a sea of unchanged single-family zoning.
“There’s an argument to be made that if we had a sweeping upzone of the city, everything wouldn’t need to be six floors, or not in the first 50 years anyways,” Oaksford said. “But the truth is, development is so constrained in general, there’s very much a ‘we need it where we can get it’ mentality because it takes so much time, money, energy, permitting, delay, and consensus to get a single unit built. To get 22 units built is calculable in years of people’s lifelines.”
One of the more detailed and thought-out critiques came from land-use attorney Samuel Jacobs, who has also served in leadership roles with the Master Builders Association. Writing only as a resident of the neighborhood, however, he explained in an official comment letter why he doesn’t believe that this housing project meets the City’s four criteria for a departure.
First, the building may not adhere to design guidelines, he said: “These departures, which would result in a significantly larger and taller building, are simply not justified at a zoning edge where, if anything, the Design Guidelines call for decrease in height and bulk.” Established zoning and adopted neighborhood plans mean the City Council has declared five stories the appropriate level of zoning for this area, Jacobs argued.
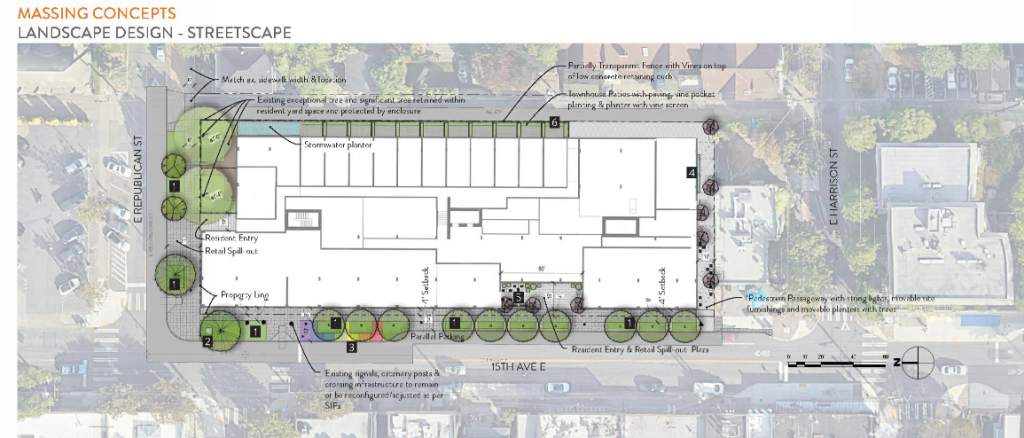
Second, he contends that the developer could save the tree without sacrificing square footage by tweaking their design, for instance by eliminating a voluntary ten-foot setback on the south side of the building. Third, Jacobs doubts whether this hornbeam is indeed an exceptional tree, according to the tree ordinance. Finally, he writes that, “Avoiding development in the tree protection area will not reduce the total development capacity of the site,” given that the bulk of the tree is on the public right-of-way, not private property.
Obviously, Hunters Capital disagrees and sees the extra floor as essential to achieving full buildout while still saving the tree.
Looking ahead
In a sense, the tree ordinance has succeeded by making developers hyper-mindful of saving trees, perhaps fearing backlash from tree activists. But has the slowdown in development that architects like David Neiman feared come to roost? In Capitol Hill, Hunters Capital’s Master Use Permit is pending, with another Design Review meeting on the books for later this spring or summer. “We expect to have our Master Use Permit by winter if all goes to plan,” Oaksmith said.
Meanwhile, in Wedgwood, Securities Property is refining their early design before their next design review meeting. For now, it seems that the Seattle Process is chugging right along, as usual.
Clarification: The original draft referred to the Wedgwood preferred proposal as five stories, but it’s five stories of residential over one story of retail so referring to it as a six-story building is clearer. We have updated the piece to reflect that.

Alison Jean Smith
Alison Jean Smith is the Local Sightings Director at Northwest Film Forum, a member of the TeenTix Alumni Advisory Board, and a contributor to REDEFINE, an online magazine where she interviews both emerging and established filmmakers. She has also had her writing published in The Stranger, The South Seattle Emerald, and on the doubleXposure podcast website. Topics she’s covered range from wild horse training to debates over light rail. She is currently studying communication at the University of Washington.
