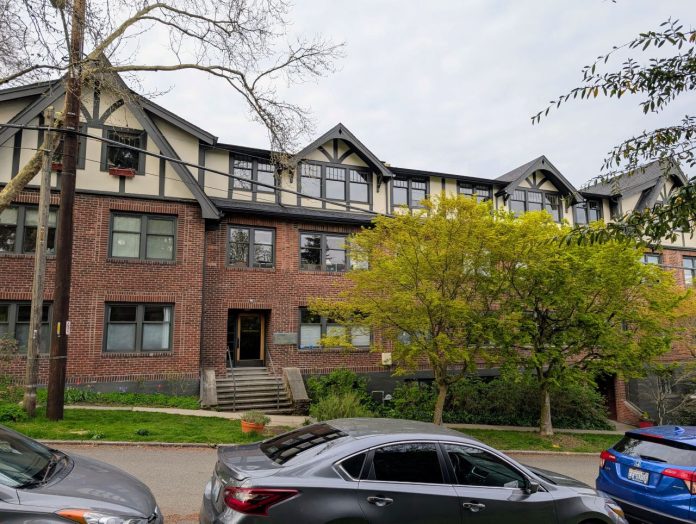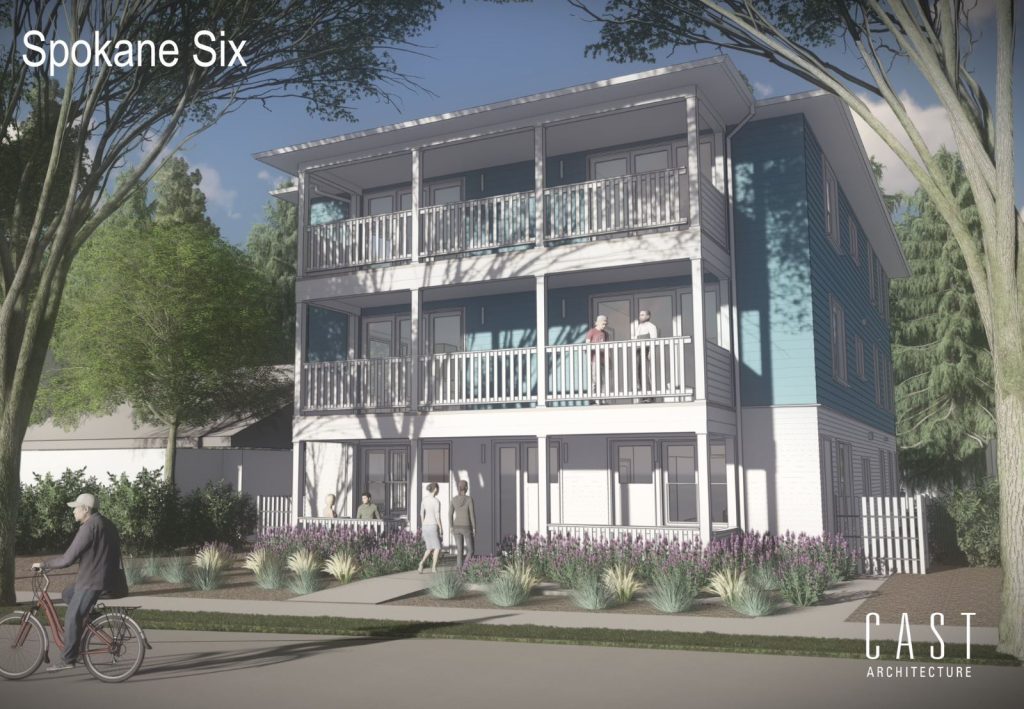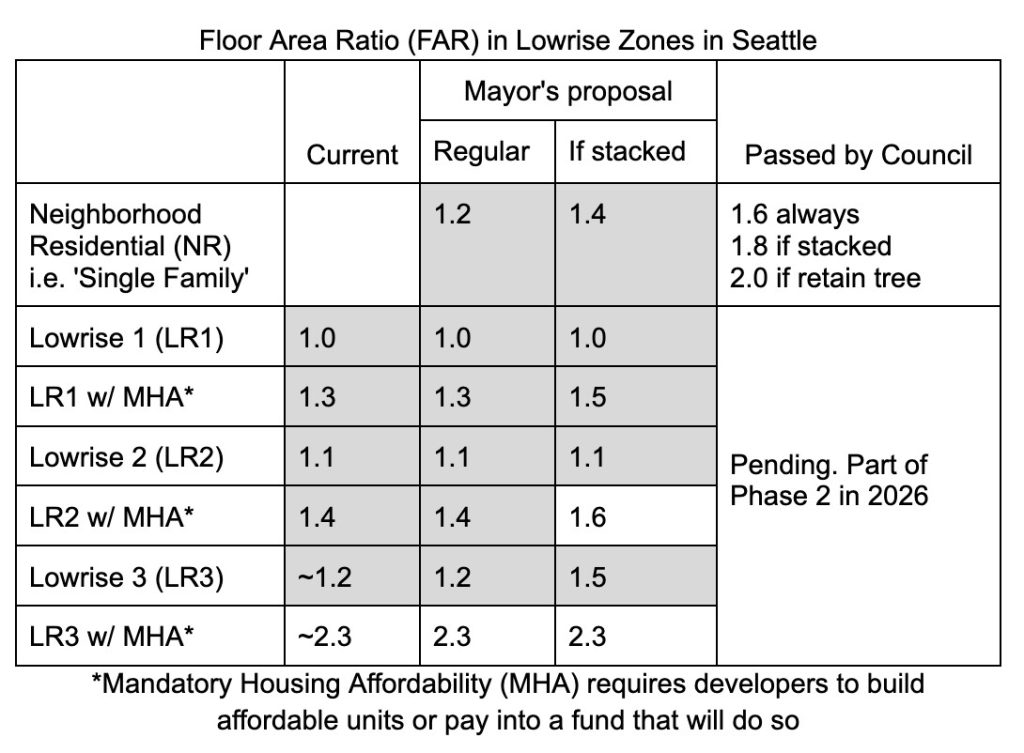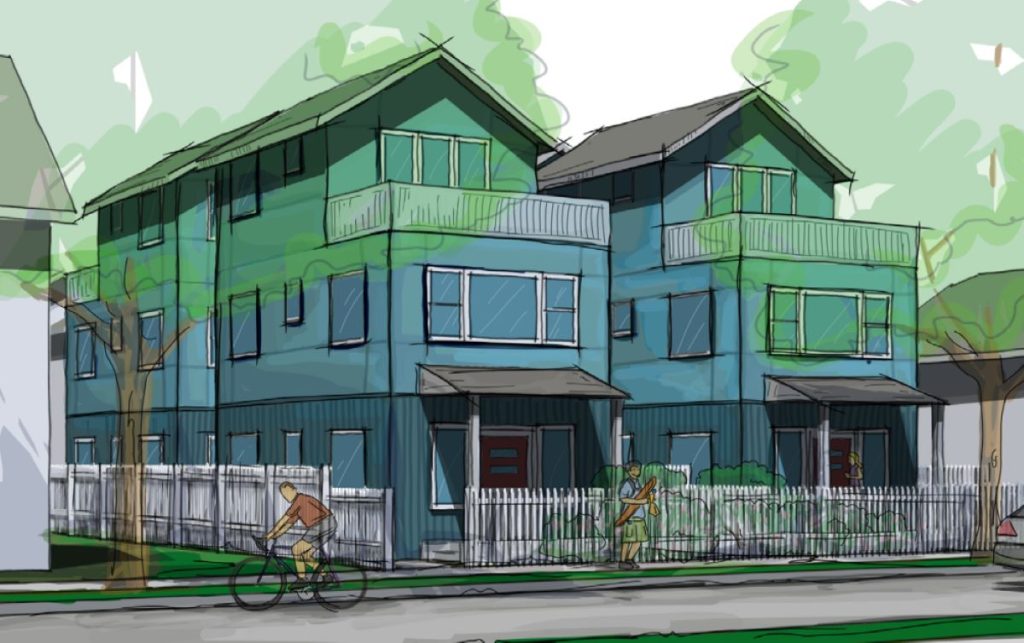
As the Seattle City Council amended Mayor Bruce Harrell’s proposed update to the City’s Comprehensive Plan in September, they approved a series of height and density bonuses for stacked flats that could unleash an uncommon type of development in the city’s former single family zones: stacked flats. Builders able to stack incentives could build 12-unit multiplex apartments, in some cases, where formerly just one primary single family home and two accessory dwelling units were allowed.
Single family zones, officially renamed “Neighborhood Residential” (NR) zones in 2023, make up about three fourths of Seattle’s residential land, and the city council largely avoided making huge changes to the mayor’s map as it rubberstamped the 20-year growth plan. But while the council shied away from adding new growth centers, the updated NR zoning could be consequential — particularly if builders are able to thread the needle and successfully pilot and scale up a stacked multiplex model across single family lots.
As transmitted to city council, Mayor Harrell’s proposal topped out at three-story stacked flats on less than half the lot (or four stories on 60% of the lot, if affordable homes were included) and only on unusually large lots near transit. Housing advocates warned that developers wouldn’t actually build that housing and instead opt for lower density townhomes, due to limited capacity offered and barriers that would remain to stacked flats baked into the system, such as financing structures and state building codes.
Among the fans of the policy revision is Matt Hutchins, who is principal at CAST Architecture and serves on the Seattle Planning Commission. Hutchins has long advocated for stacked flats and pushed back on tight restrictions in Neighborhood Residential zones, popularizing the concept of the “Seattle Sixplex” during the lengthy process for the growth plan.
“We’ve only done half of the Comprehensive Plan, in reality, only really addressing neighborhood residential,” Hutchins told The Urbanist. “So, I think that people were much more keyed into Neighborhood Centers, because those are going to be even larger jumps. But neighborhood residential is going to be fundamentally, fundamentally changed, and for the better.”
Those updates are still pending, with a date for a final vote on the plan still up in the air and potentially coming as late as Christmas. For now, the Council has pivoted to budget deliberations.
Stacked incentives lay path to 12-plexes
Hutchins still projects that the vast majority of redevelopment in Seattle’s formerly single family zones will be townhomes, with four-unit townhomes now legal on virtually every lot in the city in accordance with a state-enacted minimum standard. However, incentives are now calibrated well enough to give the alternative pathway a real chance of success, he argued, if not for the Seattle Six, then perhaps for the “Tangletown 12.”

“We’re talking about like maybe 5% of the townhouse projects become stacked flat projects,” Hutchins said. “There’s still significant headwinds that are going to drive people into the safe harbor of four townhouses. However, there are now avenues, I think, for more ambitious developers who want to take advantage of these [stacked flat] incentives that, really have the right site, and have the right mission.”
I crunched the numbers so you don't have to but it seems like if you're able to preserve trees, things are looking pretty good for housing in Seattle's single family zones! The standard 5k sqft single family lot will allow a 4 story 12k sqft building 🤯 (if you retain trees). That's 6 2k sqft units!
— Nick (@nicksattele.bsky.social) September 20, 2025 at 10:46 PM
[image or embed]
Townhomes are likely to remain the most attractive product for builders since they have a proven market and allow them to cash in immediately when they divide the lot and sell off the individual townhomes to homeowners. Stacked flat apartments, on the other hand, entail renting out the units as a landlord, with the uncertainty and risks that come with that.
Heeding advocate calls to go bigger, the Seattle City Council passed a series of amendments to remove those city-imposed density limits and enact incentive bonuses for stacked flats. A number of amendments increased housing capacity with little or no strings attached.
Councilmember Bob Kettle’s (District 7) amendments 90 and 70 increased the ‘floor area ratio‘ (FAR) limits, unit limit, and lot coverage for stacked housing units. With their amendments, councilmembers increased the size of buildings allowed on all NR lots by 33% by raising the FAR cap from 1.2 in the mayor’s proposal to 1.6. Further incentives could take FAR to 2.0, 67% larger than than mayor’s base zoning or 43% larger than his stacked incentive zoning.
Citywide Councilmember Alexis Mercedes Rinck’s Amendment 85 implemented Washington’s new parking reform bill two years early, banning parking mandates for new homes less than 1,200 square feet in size, child care centers, affordable housing, and businesses less than 3,000 square feet in size or in mixed-use buildings.
More amendments gave density bonuses for other types of housing, too. Amendment 78, sponsored by Councilmember Joy Hollingsworth (District 3), gives density bonuses for developments near schools with one-quarter of units or more three bedrooms or larger. Hollingworth’s Amendment 79 also exempts Type A accessible units from all density limits except height limits.

And even more amendments give density bonuses to developments that plant or protect trees. Kettle’s Amendment 94 provides a one-story height bonus (up to four floors), waives parking mandates, and waives ‘amenity requirements’ for any development retaining a tree 24 inches or greater in diameter or plants enough trees to cover 10% of the lot at maturity.
Amendment 91, sponsored by Council President Sara Nelson (Citywide Position 9), increases allowed density almost 50% if a development either retains a heritage tree, two trees exceeding 24 inches in diameter, or achieves a sufficient ‘green factor’ by planting enough foliage or building a ‘green roof’ among other things.
Because those stacked flat bonuses (fittingly) stack on top of one another, the result leaves Seattle with Neighborhood Residential zoning that’s actually much denser than the city’s Lowrise 1 (LR1) zones and slightly denser than Lowrise 2 (LR2). Current zoning policy limits LR zoning to designated urban centers — outside of a few grandfathered areas.
Future phases of the One Seattle plan process could conceivably boost LR1 and LR2 zones enough to change that, although that appears beyond the scope of current plans, which do include a modest Midrise zoning boost.
Hutchins predicted that lots with a favorable tree placement for tree bonuses would be particularly enticing for stacked flat builders.
“If you happen to have a corner lot with a large tree on a corner that’s in it in an undevelopable setback, and it’s located kind of like right on your periphery, then you’d be able to leverage those additional lot coverage and height without really having any impact on the footprint or design of the building,” Hutchins said. “”So, things that are like corner lots, sites with alleys, sites that require less or don’t require parking in neighborhoods where the market also doesn’t absolutely require parking in order to be marketable, I think that there’s going to be some shots that get taken there.”
Parking reform provides an assist
Ron Davis, who lobbied for statewide parking reform on behalf of Sightline Institute, stressed the significance of that state-mandated parking reform that Rinck moved up the timeline of with her successful Amendment 85. Davis ran for Seattle City Council in 2019, but lost a razor-close race to Maritza Rivera. Fitting off-street parking on small lots is particularly challenging, especially if protecting and expanding tree canopy is a goal.
“The work we did through the parking bill last year removes parking as a binding constraint on almost every project,” Davis told The Urbanist. “The bill makes it so you can’t require parking for 1200 square feet or less, and that’s basically all multifamily and backyard cottages, right? And some townhomes.”

The Washington State Legislature has expressed some interesting in next tackling state building codes so that fourplexes can be built under the residential building code rather than the more exacting and expensive commercial code that virtually all apartment buildings fall under. Such a reform could be a boon for fourplex builders, but Hutchins didn’t see it being of aid to larger multiplexes, like 12-plexes.
“If you’re building a 12-unit building, it doesn’t matter; you’re already into SPC [commercial code], regardless,” Hutchins said. “There’s another sweet spot that has to do with when street improvements are required and when infrastructure improvements are required.”
These upgrades can come from the Seattle Department of Transportation or from Seattle Public Utilities, adding costs that swamp the budget of a modest middle housing project.
Nothing about building housing is easy, especially outside of the normal types of development most commonly seen around the city. However, Seattle’s package of stacked flat incentives could entice some adventurous builders off the well-trod path and into more innovative territory. That has advocates excited, even as they press for more.
“I love the stacked flat bonus. I’d like to see that kind of FAR everywhere, with substantial bonuses above that, around schools and parks for things like family housing,” Davis said. “There’s just a lot we’re not doing yet, but it’s a step, I guess, in the right direction. It’s just a real, real small step, and a lot less than what the community was really clear they wanted.”
Nick Sattele contributed to this article.
Doug Trumm is publisher of The Urbanist. An Urbanist writer since 2015, he dreams of pedestrian streets, bus lanes, and a mass-timber building spree to end our housing crisis. He graduated from the Evans School of Public Policy and Governance at the University of Washington in 2019. He lives in Seattle's Fremont neighborhood and loves to explore the city by foot and by bike.

