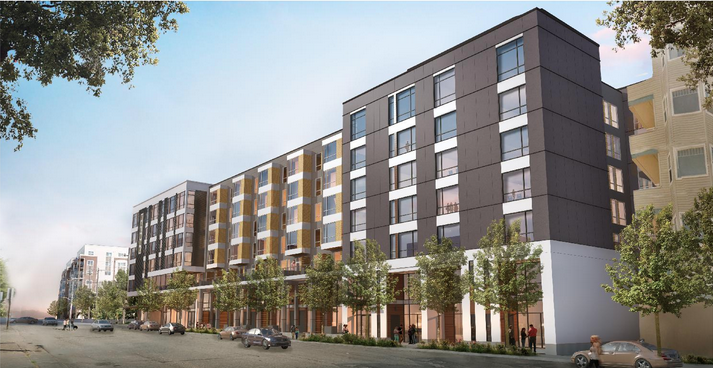
This is the second in a two-part series on cross-laminated timber; read the first here.
I’ve proposed creating a cross-laminated timber (CLT) bonus by adding 35 feet to allowable height and 1.0 to FAR. The goal of this bonus is to speed the adoption of CLT as a building technique and to encourage more residential projects in the 8- to 15-story range. Seattle’s urban hubs — of which there are six: Ballard, Fremont, Lake City, Bitter Lake, West Seattle Junction, and Mount Baker — would particularly see the benefit of this policy since they, compared to urban villages, have more 65-foot and 85-foot zones, too short for the concrete building sweet spot, but squarely in CLT’s wheelhouse with the bonus. The fact that they are classified as “hubs” comes with the expectation of more density, and CLT and other mass timber technology would be the means to squeeze it in, even with somewhat limiting height limits and FAR in place.
Fremont: Do We Have Lift Off?
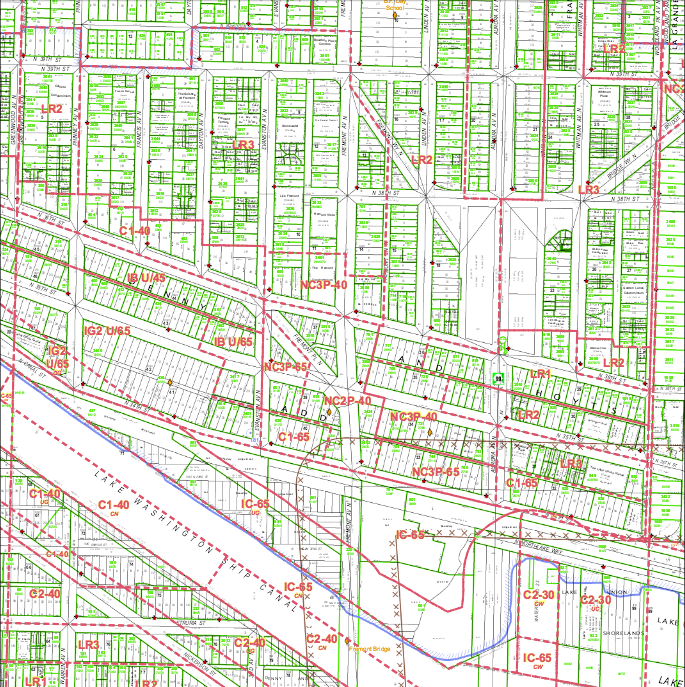
Fremont has the urban hub name, but the zoning is more akin to an urban village. Thus, zone-wide changes help but only get you to 75 feet. Specific zoning changes going through the neighborhood plan process could expand the borders of the urban hub and add in some areas of C-125 and C-160 to allow some brave towers to peak above the low rises. But if allowable height remains below the concrete threshold, cross-laminated timber could be essential in pushing a little bit higher.
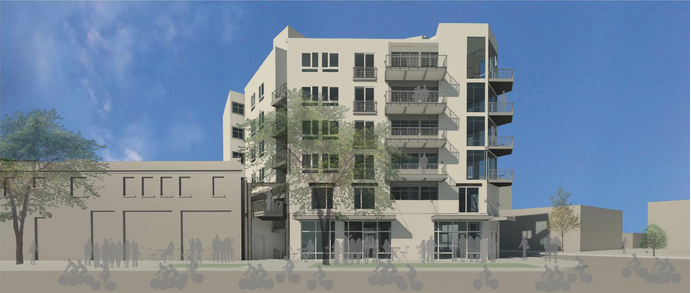
Ballard: Peaking Above The Plateau
Depending on your viewpoint, Ballard is either exemplar or a cautionary tale for rapid development. There are scores of 5-, 6-, and 7-story apartment blocks in Ballard, but current zoning generally blocks building taller than that. This has caused a plateau effect where most apartment buildings top out at the same height and have a similar feel. Building some towers above the plateau would create a more dynamic form for the neighborhood and break up the monotony.
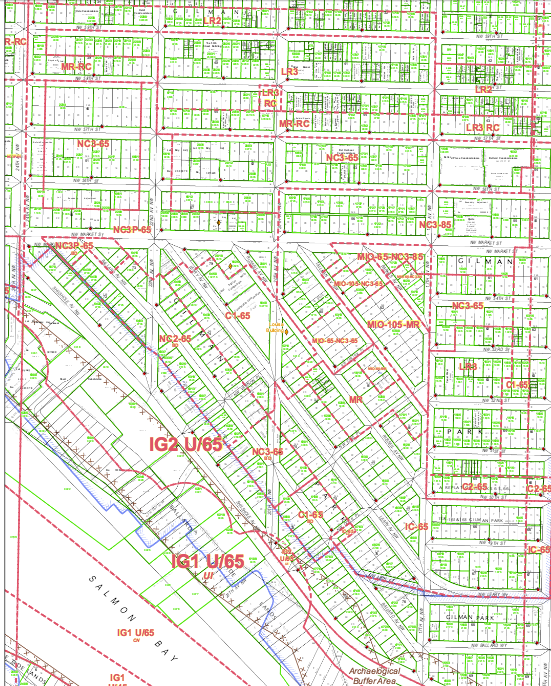
Ballard’s few instances of NC-85 and C-85 would be merged into NC-125 and C-125, adding forty feet in allowable height and allowing apartment buildings around 15 stories with the CLT bonus. This is what would allow Ballard to build some distinctive towers to rise above the 5-over-1 sameness.

If Mount Baker is any guide, Ballard would also see rezoning in the vicinity of the light rail station planned as part of ST3. Increasing some areas to at least 160-foot zoning would get Ballard into a more workable area for concrete construction. A CLT bonus ensures Ballard’s more numerous 65-foot zones could also see taller towers even without rezoning. Only 10 or 15 feet of extra allowable height may not be enough to justify redeveloping aging 4-, 5-, and 6-story apartment buildings that still command high rents in the bullish Ballard market. That’s why significantly built up Ballard needs a CLT bonus and/or more substantial upzoning to sustain the housing growth.
Making Lake City Feel Like A City
Lake City includes a section of NC-85 zoning that could support 125-foot towers if the HALA zone-wide changes go through. The bonus takes the NC-125 nether-region and puts it on firmer footing for a 160-foot CLT tower with enough FAR to make it worthwhile.
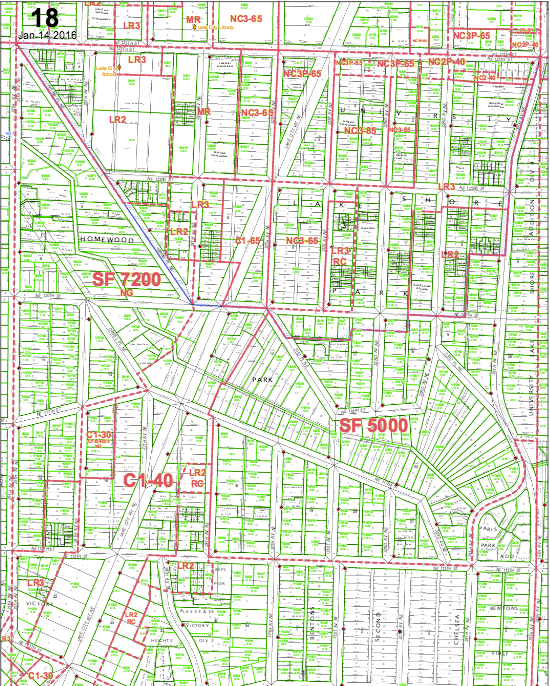
Lake City is seeing quite a few projects going up. Being so far to Seattle’s northeast corner, some people worry transportation options are too limited there to support a robust urban hub. However, the addition of a 130th Street station to the Link and a frequent bus line to feed it would dramatically improve service. There also has been talk of BRT on SR-522.
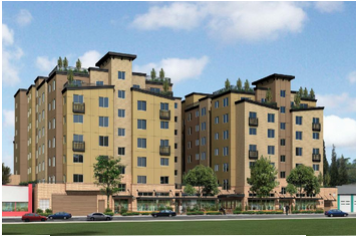
Sweetening The Pot In Bitter Lake
Bitter Lake isn’t as prominent as other urban hubs, but it has seen a building boom and has a wide area zoned to 65 feet to support more redevelopment. Going to 75 feet isn’t going to change Bitter Lake key corridors much. If they re-do the zoning, adding some higher zones would change the dynamic. The CLT bonus could help absorb and positively shape more growth in lieu of bigger rezones.
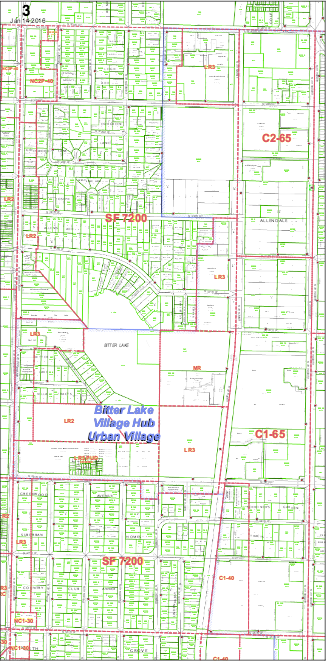
Bitter Lake helps feed Metro’s busiest bus line, the RapidRide E. Upgrading the E to BRT and adding a 130th Street Link station would give new residents better transit options. As an urban hub, Bitter Lake could make a strong case for light rail of its own, especially if it continues to grow.
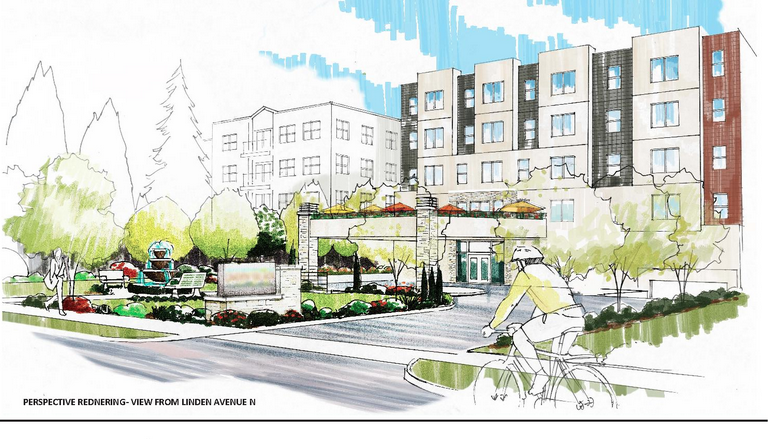
West Seattle Junction, What’s Your Function?
West Seattle’s representative in the hub echelon is Junction. West Seattle Junction has seen the lion’s share of West Seattle’s multi-family growth and it does have a few parcels at 85 feet that could go to 125 feet with the proposed zone-wide changes. Seven-story Type V apartments are going up; the CLT bonus could get some 10- and 15-story towers to add to the variety.
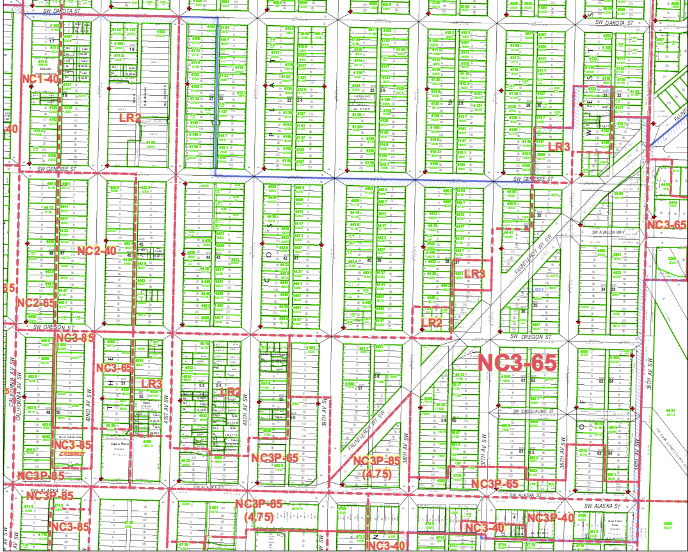
The West Seattle Junction could be tied into the light rail network under ST3. Some have expressed skepticism at the cost efficiency of such a line, but higher density in the urban hub would help justify it. A BRT alternative would keep people in West Seattle moving too, perhaps in less style.
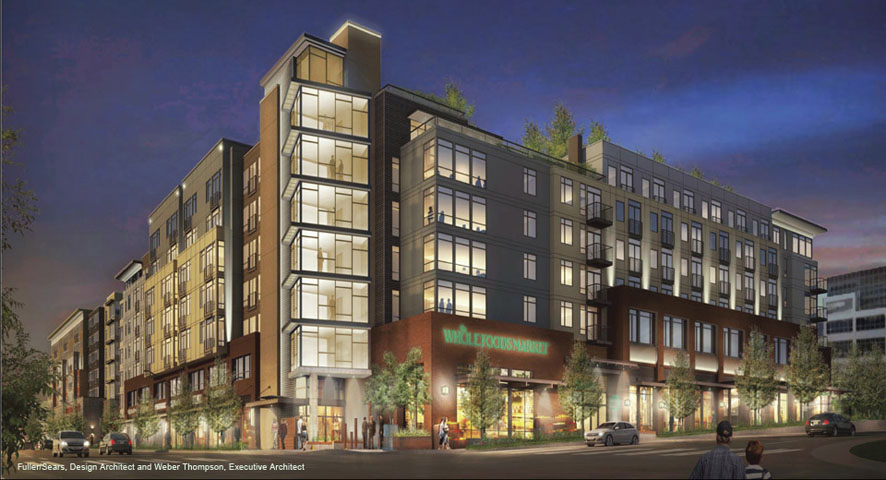
Raising The Loaf In Mount Baker
Mount Baker is the urban hub representing Southeast Seattle. The slower than expected development after the Link Light Rail went in 2009 can be explained in part by the recession. One or two 7-story apartment buildings are in the works, but the growth has been tepid compared to other urban hubs. Note the highest zone is currently occupied by a Lowe’s superstore, which means the 125-foot capacity has so far been squandered.
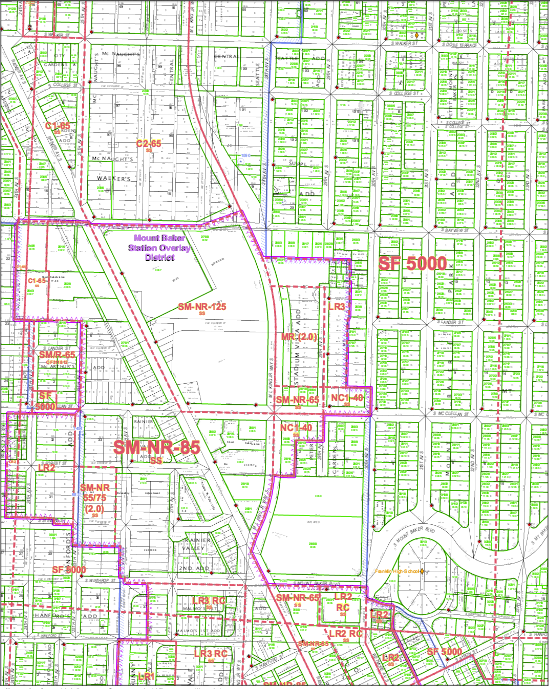
The Lowe’s and other low intensity retail uses are likely fairly profitable given their choice locations. The CLT bonus could finally tilt the equation far enough in favor of development for the landowners to sell; additionally, it could push builders toward a more economical and green building technique.
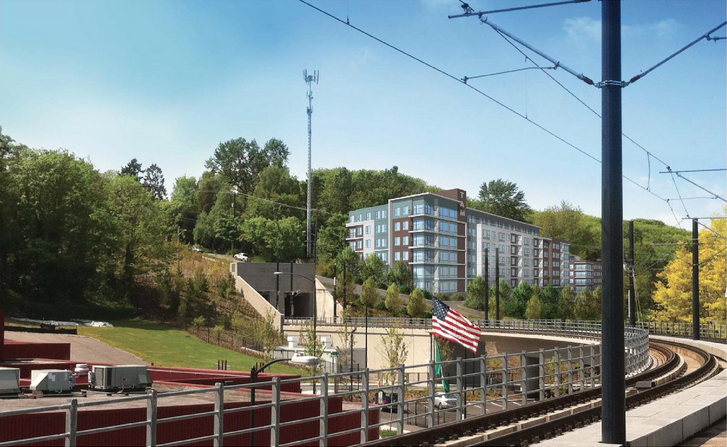
Cascadia Is Ideally Positioned To Maximize CLT’s Usefulness
Mass timber technologies like CLT could be the perfect fit for Seattle. Much of the pioneering work in North America is being done in Vancouver and in Portland. Cascadia could incubate a mass timber industry and turn it into a regional economic engine; it could help revitalize depressed timber towns. CLT is able to use low quality wood that would otherwise be scrapped.
British Columbia and the western US states are being hit hard by mountain pine beetle infestation, and the problem likely will get worse as global warming worsens. Climate change imperils Cascadia’s forests since warmer weather allows more mountain pine beetle to make it through the winter. These beetles have already killed billions of Cascadian pine trees. Clearing these dead trees is important to managing forest fires since they are highly flammable. CTL offers us a good way to use the neglected beetle kill pine lumber.
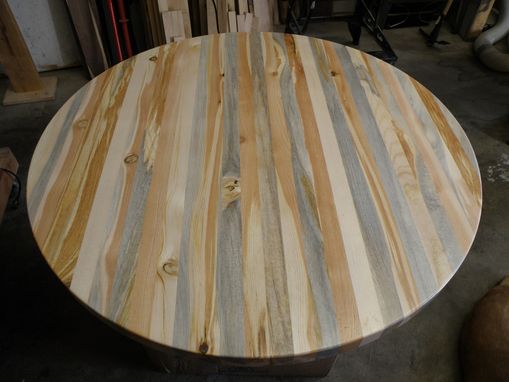
Beetle kill pine is left gray and discolored — tinged with blue stain fungus the beetles unleash on the tree — making it less desirable as conventional lumber. A specialty market has cropped up around using salvaged beetle pine for flooring, furniture, and artwork. It’s not a strong enough market to use the massive supply that needs to harvested from our beetle-infested pine forests. CLT uses six times as much wood as conventional light wood framing so it has the potential to consume a huge amount of the beetle-killed pine that is otherwise likely to burn or decompose, unleashing the carbon the trees had locked away. CLT can use the discolored wood because the ugly pieces can be hidden in the middle of the thick beams or alternated with other wood to make an interesting composite.
Seattle should do its part to manage both climate change and the imperiled western pine forests. Creating a big market for beetle kill pine would address both problems. It’s not just altruism. Tenants might find they prefer CLT units with natural wood to the Type V unit that dominates the market. CLT can get the most out of Seattle’s the mid-rise zones. This could be exactly what Seattle urban hubs, villages, and even the edges of urban centers need to build middle-income units in the 8- to 20-story range.
And mass timber could go higher than that, the 35-story proposal for Paris shows. This article was focused on urban hubs, but urban centers would also see some timber high rises too and benefit from the CLT bonus in midrise zones. South Lake Union, University District, Northgate, Capitol Hill, First Hill, Uptown and Downtown are going to continue to see many towers go up. We want to convince more developers to reach above seven stories so that we can relieve housing pressure in a bigger way and also give our urban hubs more variety. Why not build more of them with a cutting edge technology that helps Seattle stay true to its green, eco-conscious identity? Why not pass a mass timber bonus so those new towers make the most out of midrise zones and go above and beyond the City’s sustainability goals?
Doug Trumm is publisher of The Urbanist. An Urbanist writer since 2015, he dreams of pedestrian streets, bus lanes, and a mass-timber building spree to end our housing crisis. He graduated from the Evans School of Public Policy and Governance at the University of Washington in 2019. He lives in Seattle's Fremont neighborhood and loves to explore the city by foot and by bike.


