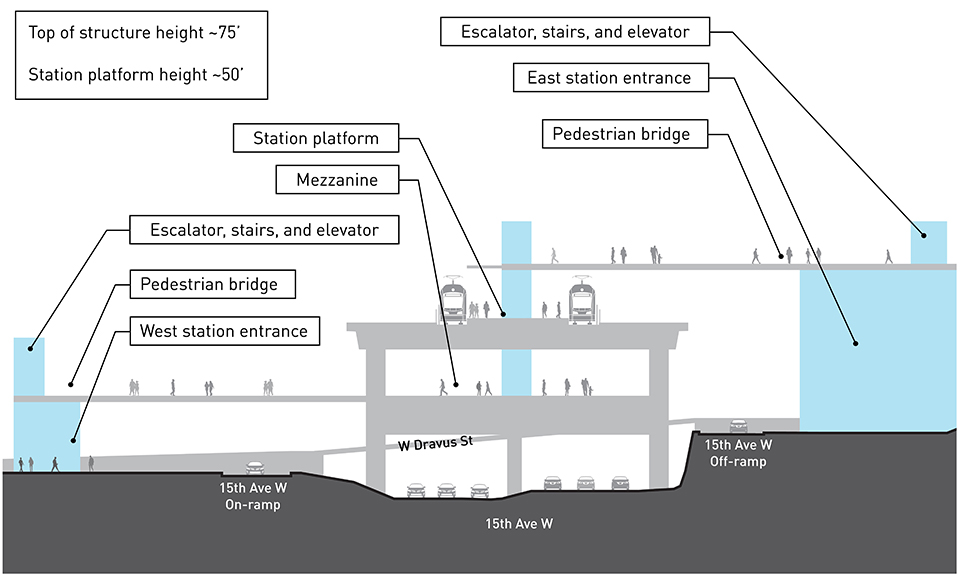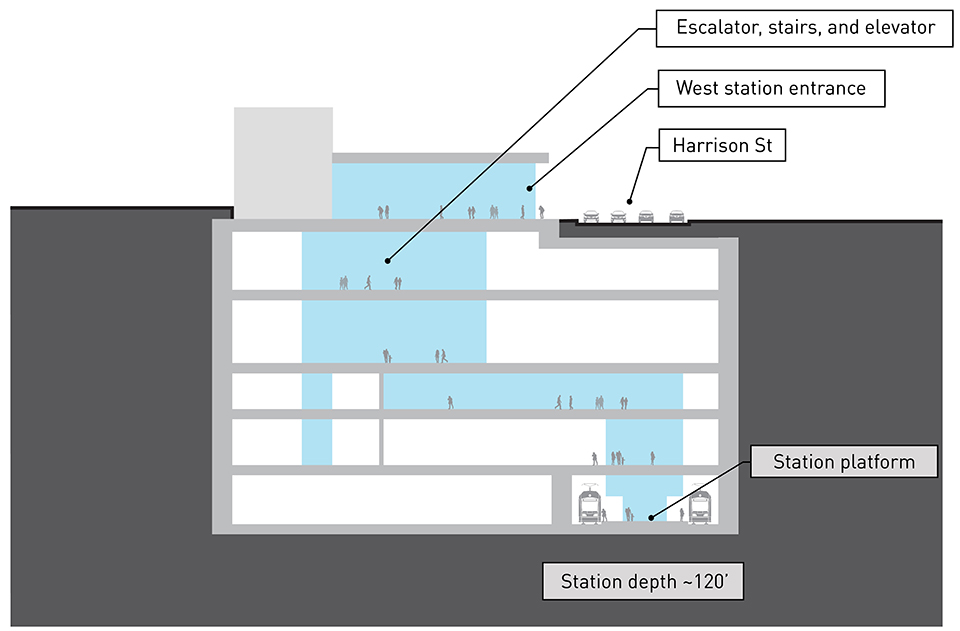
Sound Transit recently released updated alternatives for the Ballard and West Seattle light rail expansions. As Doug Trumm detailed here at The Urbanist, the agency has drafted up concepts for some of the most cavernous stations in not just North America but the entire world. Other concepts show urban stations many more stories above the ground than Northgate’s and accommodating status quo car infrastructure. What these concepts really show is that if you don’t have any first principles in station design, you can easily go awry in designing stations that will inconvenience riders for generations to come and dissuade some from either bothering.
Let’s look at some of these offenders and then discuss what can be done to course correct.
In Chinatown-International District, one station option seriously under consideration could be as deep as 190 feet below ground — that’s more than the height of the landmark Josephinum Building on 2nd Avenue. In the downtown office core, the preferred Midtown Station could be 170 feet deep — deeper than Beacon Hill’s station at 160 feet — and a competing alternative could be 200 feet deep.

In West Seattle, the preferred station in Delridge would needlessly take out a block of homes and situate the platforms 85 feet above because of an unwillingness to use the street and undulate guideway. In Interbay, an alternative station design would involve construction of an elevated station right above 15th Avenue W. You’d think they’d get this right, but incredibly it would retain the car sewer nature of the street, elevate platforms 50 feet above the ground, and put a pedestrian bridge above the platforms to reach the east side of 15th Avenue W.
And in South Lake Union, a preferred station alternative would place platforms 120 feet below ground — essentially underneath SR-99 — and dump riders right onto the precipice of a state highway and its giant highway tunnel exhaust tubes. Here we continue to pay for the folly of digging that massive SR-99 car tunnel in the first place. If not for the need to go under that monstrosity, this station could be much shallower, the air around it less foul and noisy, and the walkshed less interrupted.
These stations aren’t friendly to riders. These aren’t urban stations. These are monoliths of over-engineering and misplaced priorities. But that may not be the worst part of it.
Sound Transit has partially calculated platform-to-surface travel times at stations. These are decidedly slow for downtown stations, especially where elevators are the sole option, but you can extrapolate the problem to include a very large share of the Seattle stations conceived. As Trumm reported earlier this month:
Sound Transit has modeled travel times from the surface to the station platform at five to six minutes via escalator at Midtown Station and four to six minutes via escalator at the new Westlake Station, agency spokesperson Rachelle Cunningham said. Elevator times are two to three minutes at Midtown and three to five minutes at Westlake, but that quote does not appear to factor in waiting time in lines to get into the elevators, which can be very long at peak times, as users of the elevator-only Beacon Hill Station can attest. Sound Transit is considering elevator-only options for its deepest Midtown and Chinatown stations.
The caveat that Sound Transit doesn’t appear to have factored in wait times for cramped elevator-only stations should raise eyebrows on its own. But crucially, five- to six-minute platform-to-surface travel times are serious time penalties for riders. That’s the kind of time that could lead a rider in a rush to miss an intended train trip and maybe miss the one after that. These stations also aren’t the kind of stations that even the most able-bodied rider would willingly ascend by stairs — were there any. And let’s just be honest here that Sound Transit has been a very poor steward of vertical conveyances that it has installed, whether they be escalators or elevators. Adding an armada of them at these stations could be a recipe for systemic failure, leaving riders out to dry. Conversely, shallower stations only three stories or less give riders more choice for platform-to-surface access whether by stair, escalator, or elevator and shorter one- to two-minute platform-to-surface travel times.

Sound Transit should have a first principle in designing its transit systems around stations. That means before developing formal alignments — whether they be at-grade, aboveground, or underground — the agency should be deeply considering the location of stations and how people will ultimately use them. If the agency had a standard of designing stations such that a person accessing them would not need to go up or down three stories and would not be faced with overbuilt stroads and freeways, the designs and alignments would be much different. Instead, the agency has started with alignments and complaint-aversion first and left station design dead last.
The City of Seattle and the Washington State Department of Transportation must be better partners, too. The agencies have talked up collaboration, but there is no sign that this brain trust has considered slimming down the highways and arterials near the stations in order to make way for transit space and improved accessibility for riders. Interbay’s overbuilt 15th Avenue station is a testament to this — heaven forbid we redesign highway off-ramps next to our billion-dollar transit investment. Same story for the elevated Junction station that plows through more than 400 apartments rather than use the Fauntleroy Way right-of-way and sacrifice a car lane or two.
Fundamentally, Sound Transit’s project falls short of global transit standards. There is no technical justification for the poor station designs at hand. They are what they are because stations and the rider experience were an afterthought in the planning process.
Going forward, Sound Transit should adopt a formal first principle policy of having stations accessible to riders within three stories — and ideally fewer — of the ground surface. This would ensure that riders have quicker, more reliable access to stations and greatly reduce project costs. Yes, there may be extraordinary circumstances necessitating deeper stations like Beacon Hill’s and those should be properly justified if and when they arise, but that should be the exception, not the rule as it seems to be with Sound Transit’s design approach.
As painful as it is to say, Sound Transit must go back to the drawing board on the Ballard and West Seattle extensions. If the agency does not, the overall projects will be subject to high risks in both cost and delivery, riders will forever pay the price in extreme time penalties, and depressed ridership will be reflected across the system.
Ultimately, these projects cannot move forward as currently conceived, Sound Transit needs to take a mulligan.
You can contact via email Sound Transit boardmembers and the Ballard/West Seattle extension team with feedback.
Stephen is a professional urban planner in Puget Sound with a passion for sustainable, livable, and diverse cities. He is especially interested in how policies, regulations, and programs can promote positive outcomes for communities. With stints in great cities like Bellingham and Cork, Stephen currently lives in Seattle. He primarily covers land use and transportation issues and has been with The Urbanist since 2014.













